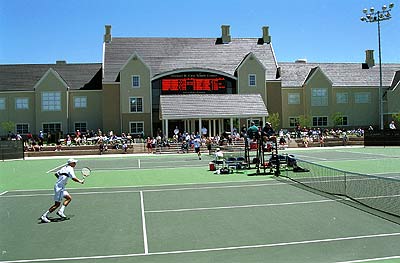
Michael D. Case Tennis Center
The University of Tulsa officially dedicated the Michael D. Case Tennis Center on Friday, Dec. 14, 2001. The state-of-the-art tennis facility was quickly ushered into service during its first season of collegiate tennis as it served as the host site for the 2002 Western Athletic Conference Men's and Women's Tennis Championships and the 2002 NCAA Division I Men's Tennis Championships First/Second Round Regionals.
In 2003, the Michael D. Case Tennis Center gained elite status when it was selected as the Outstanding Collegiate Tennis Center by the United States Tennis Association.
One year later, the Case Tennis Center hosted the top teams and individuals in the nation when it served as the host site for the 2004 NCAA Division I Men's Tennis Championships. The facility also served as host for the 2008 NCAA Men's and Women's Division I Championships.
Mike Case, developer and philanthropist, was the driving force behind the project.
The new facility gives TU a competitive edge in the recruitment of student athletes. Judy MacLeod, athletic director, said, "The Michael D. Case Tennis Center will help us take an already outstanding program to the next level, not only in recruiting top prospects but also in attracting the nation's top collegiate programs here for competitions."
Vince Westbrook, director of the tennis program and men's tennis coach added, "This tennis center is of the caliber that most coaches can only dream. Because of Mike Case and his efforts our players and coaches can now experience what it means to have a state-of-the-art facility for practice and play."
Larry Kester of Architects Collective designed the facility and it was built by Lowry and Hemphill Construction Company, Inc.
Following the dedication, John McEnroe, internationally known tennis superstar, played the inaugural tennis match against members of TU's men's and women's tennis teams.
Dedicated: December 14, 2001
Attributes:
Tennis pavilion, main facility
(69,000 square feet)
Six indoor courts
Twelve outdoor courts
Stadium seating for spectators with a capacity of 2,000
Electronic scoreboards; 2 indoor, 1 outdoor
Lighting for night competition
Conditioning training facilities
Staff offices, lounge
Support facilities
Ticket/concession building
Pro shop
Playing Surface: Decoturf
Groundbreaking: March 22, 2000
Architect: Larry Kester of Architects Collective
Builder: Richard Lowry of Lowry and Hemphill Construction Company, Inc.